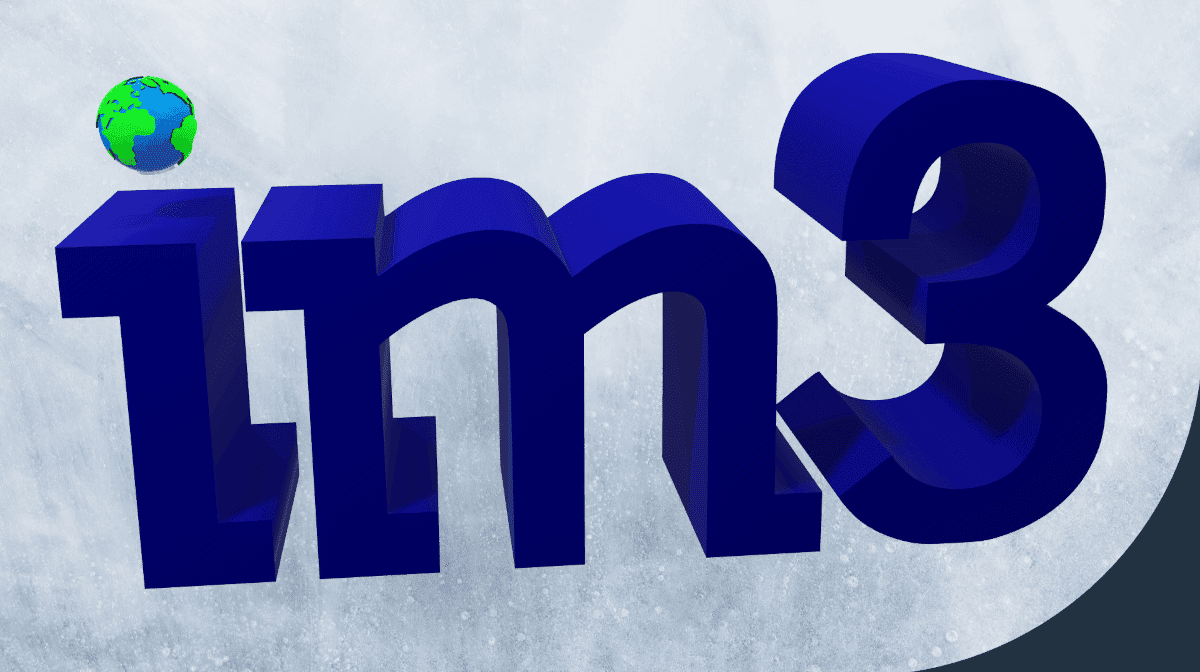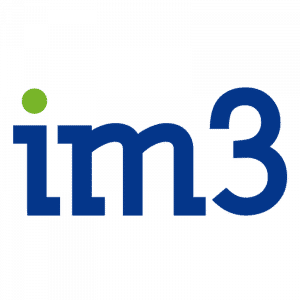
10 Jan Im3D project
10/01/2022
Im3 3D vector design: Sebastián Tabares R.
In 1820, 202 years ago, during the Industrial Revolution, the English chemist William Farish devised a new system of representation for drawing machine elements that he coined as “isometric projection”.
In “isometric projection” the three magnitudes of the objects (height, width and depth) are represented on three axes forming angles of 120º with the same scale for the three magnitudes (hence the name “isometric” which in Greek means’ equal measure’)
Note> the Im3 icon for BIM consists of the isometric representation of three cubes (regular hexahedrons). The shape of the ‘isometric cube’ matches that of a regular hexagon.
For the representation of complex models, an electrical substation, for example, the “isometric perspective” becomes a complicated system, so the standard became the orthogonal representation on three perpendicular planes, called plan, profile and elevation.
Generally, the complexity of projects and their internal details make their representation confusing, with many hidden details and the limitation of not being able to dimension (*) on said details. The solution to this problem is the use of cuts and sections.
A cut is the artifice by which we define a cutting plane and eliminate the part of the system that is in front of said plane, in order to clarify and simplify its representation and dimensioning. In case of representing only the intersection between the cutting plane and the system, we call it a section.
With the advancement of computing and graphics controllers, Computer Aided Design (CAD) software appeared that allowed the 2D drawing of orthogonal views for any geometry.
And later, thanks to the appearance of powerful logic chips for graphics and advanced object-based programming languages, software for 3D design arrived, allowing the construction of three-dimensional models and the generation of sets of plans combining orthogonal and isometric representations.
The 2020s will be remembered for the transition from traditional 2D/3D design to BIM modeling. Thanks to object-based parametric modeling, we are going to generate consistent geometric models (we can produce infinite views of plan, profile, elevation, cuts and sections of the model, or elements of it, totally consistent with each other), including tables and data interfaces that They will allow us to improve the designs and management of the analysis and planning processes in the manufacturing, procurement and construction phases of the projects, and the asset management & circular economy.
This year 2022 at Im3 we will complete the transition from 2D designing to BIM for the development of substation projects. Join the initiative, join the Im3D project !!
(*) the dimensioning is the process of noting, by means of lines, figures, signs and symbols, the measurements of an object, on a drawing, following a series of normed rules and conventions.

